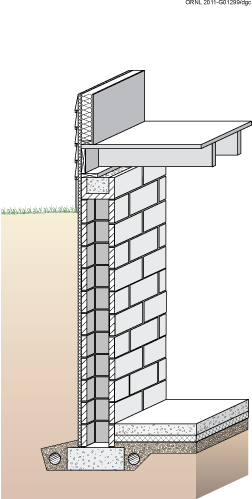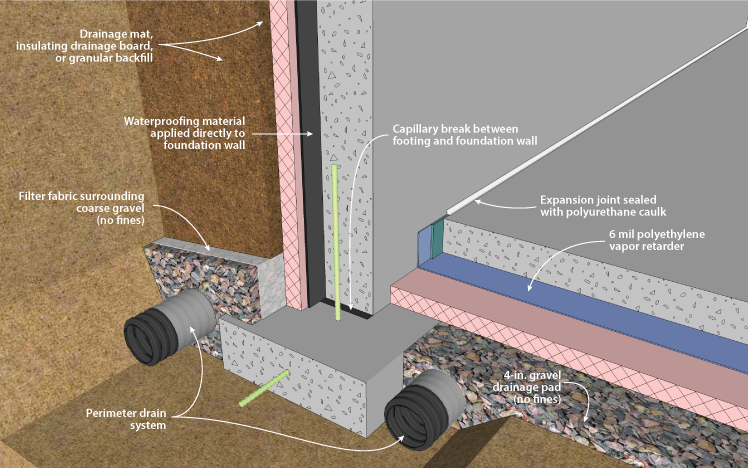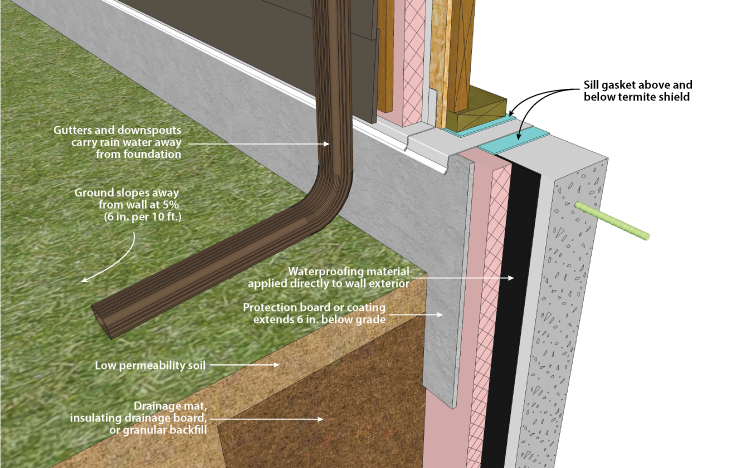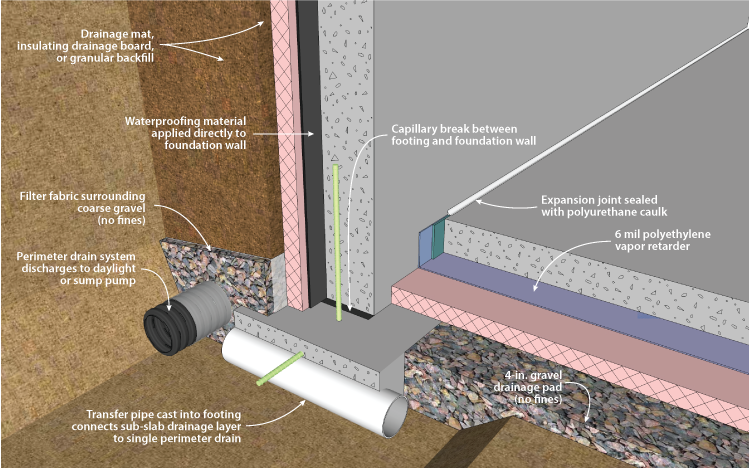
Figure 2-1. Concrete Masonry Basement Wall with Exterior Insulation
In general, moisture management schemes must control water in two states. First, since the soil in contact with the foundation wall is always at 100% relative humidity, foundation walls must deal with water vapor that will tend to migrate toward the interior under most conditions. Second, liquid water entry must be prevented. Liquid water can enter from sources such as:
Techniques for controlling the build-up of moisture in the basement wall assemblies are an essential component of the overall construction. Improper moisture management can lead to structural damage, damage to finishes or basement contents, and mold growth, which can be very costly to repair and hazardous to one's health.
The following construction practices will prevent excess water in the form of liquid water and vapor from infiltrating the basement. This is done by using adequate drainage and by the use of vapor retarders as shown in Figures 2-3F and 2-3S.

Figure 2-3F. Drainage and Waterproofing System Components in a Basement, Footing Detail

Figure 2-3S. Drainage and Waterproofing System Components of a Basement, Sill Detail
Concrete foundation walls contain water from when they were poured which needs to be dissipated by allowing them to dry. In cases where the majority of the wall is below grade, it can only dry to the interior. The insulation material and the wall covers placed on the walls during the construction of the crawl space act as vapor retarders, not allowing the walls to dry to the interior. For this reason, it is recommended that these wall coverings be installed near the end of construction to allow for as much drying of the concrete as possible (BSC 2006).
In basement spaces it is important not only to have an effective vapor retarder, but also to have a complete air barrier. For this reason, all gaps between the foundation wall and sill plate, sill plate and band joist, and band joist and subfloor should be sealed. All gaps and penetrations in the foundation wall also need to be adequately sealed.

Figure 2-4. Drainage and Waterproofing System Components in a Basement (Single Perimeter Drain System), Footing Detail.
For more information visit Water Managed Foundations within the Building America Solution Center.