In this section several typical basement wall sections are illustrated and described. Figures 2-11 through 2-13 show configurations with insulation on the exterior surface of basement walls. Figures 2-14 and 2-15 show interior insulation options.
Included in this group of details are variations in construction systems, use of insulation under the slab, and approaches to insulating rim joists.
The challenge is to develop integrated solutions that address all key considerations without unnecessarily complicating construction or increasing the cost. There is no one set of perfect solutions; recommended practices or details often represent compromises and trade-offs. For example, in some regions termite control may be considered more critical than thermal considerations, while the reverse is true elsewhere. No particular approach, such as interior versus exterior insulation, is considered superior in all cases. The purpose of this section is to show and describe a variety of reasonable alternatives. Individual circumstances will dictate final design choices.
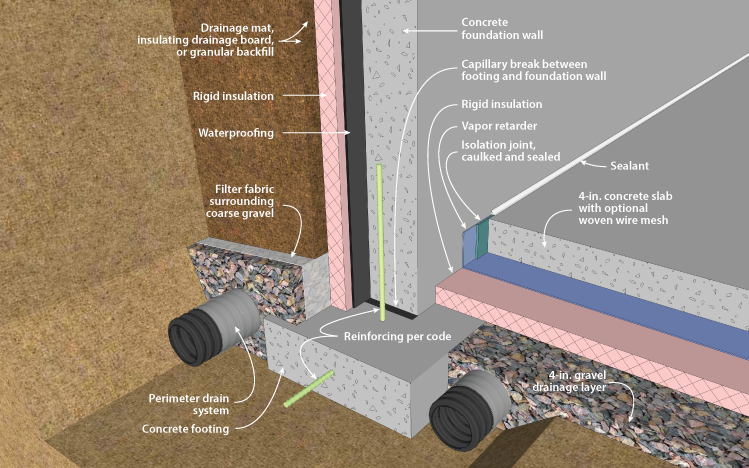
Figure 2-11F. Concrete Basement Wall with Exterior Insulation, Footing Detail. Click here for animation.
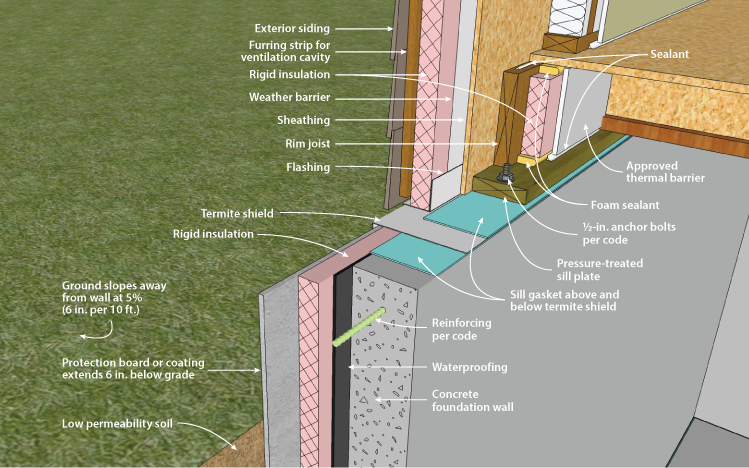
Figure 2-11S. Concrete Basement Wall with Exterior Insulation, Sill Detail. Click here for animation.
Figures 2-11F and 2-11S illustrate a concrete foundation with exterior insulation. The rigid insulation aligns with rigid foam sheathing over the 2 x 4 wood frame wall above grade. Rim joist insulation is provided by the exterior foam sheathing, and additional rigid insulation on the inside of the rim. This insulation must be protected from fire by an approved material, as shown.
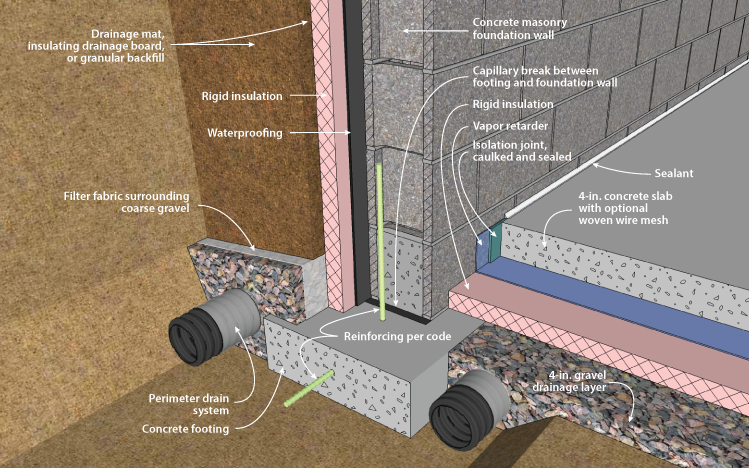
Figure 2-12F. Concrete Masonry Basement Wall with Exterior Insulation, Footing Detail
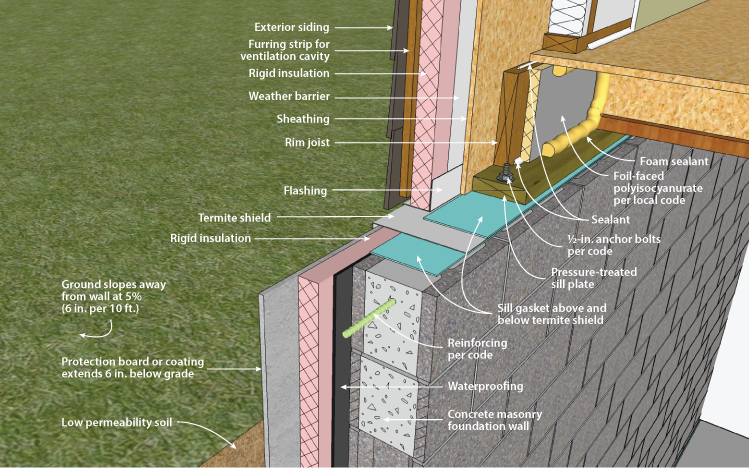
Figure 2-12S. Concrete Masonry Basement Wall with Exterior Insulation, Sill Detail
Figures 2-12S and 2-12F illustrate a concrete masonry foundation wall with exterior insulation. An external insulation approach is recommended on concrete masonry walls unless all cores are grouted solid. Alternately, cores can be filled with insulating material such as perlite or polystyrene inserts. This may be effective in minimizing convection within the cores which may improve moisture performance, but it is a poor method of insulating because of the strong thermal shorts through the CMU webbing. Additional interior rim insulation is provided with approved foil-faced polyisocyanurate, which may not require flame-resistant coverings in some jurisdictions.
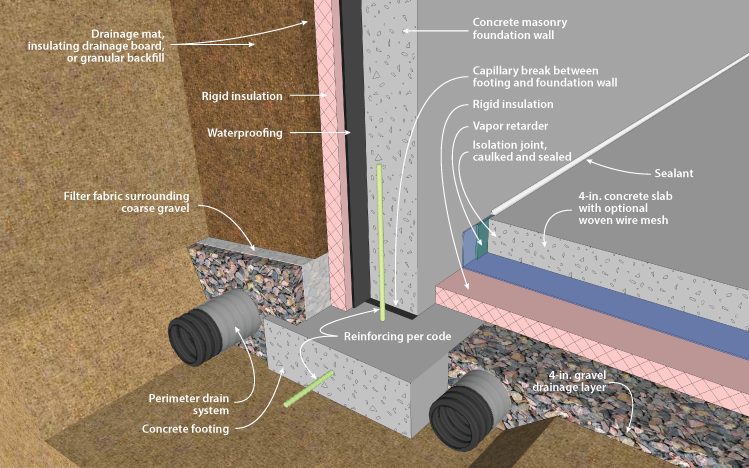
Figure 2-13F. Concrete Basement Wall with Exterior Insulation, Footing Detail
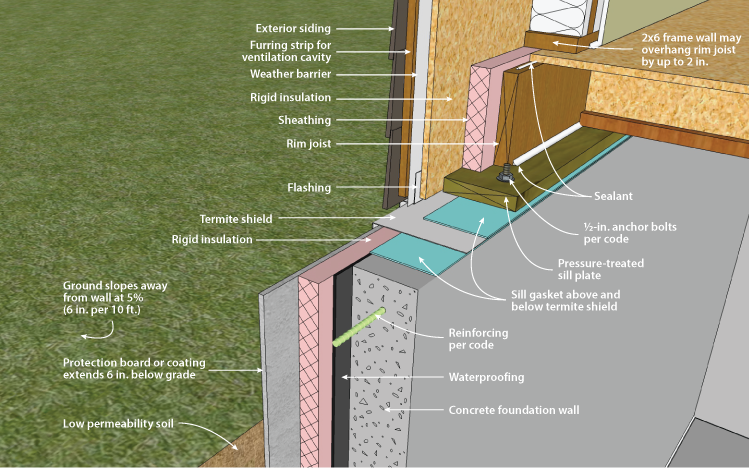
Figure 2-13S. Concrete Basement Wall with Exterior Insulation, Sill Detail
Figures 2-13F and 2-13S illustrate a variant on 2-12. It consists of a concrete masonry (CMU) foundation wall with exterior insulation. This differs from figures 2-12 in that above grade wood frame wall is constructed of 2x6 framing which overhangs the foundation wall. The overhang can be up to 2 inches while maintaining 3 ½"; of bearing over the rim. Consult with a structural engineer to make sure the bearing over the rim is still adequate for your project.
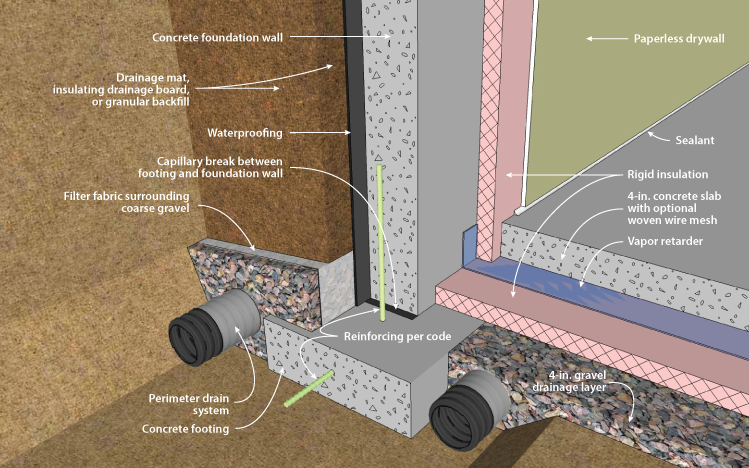
Figure 2-14F. Concrete Basement Wall with Interior Insulation, Footing Detail
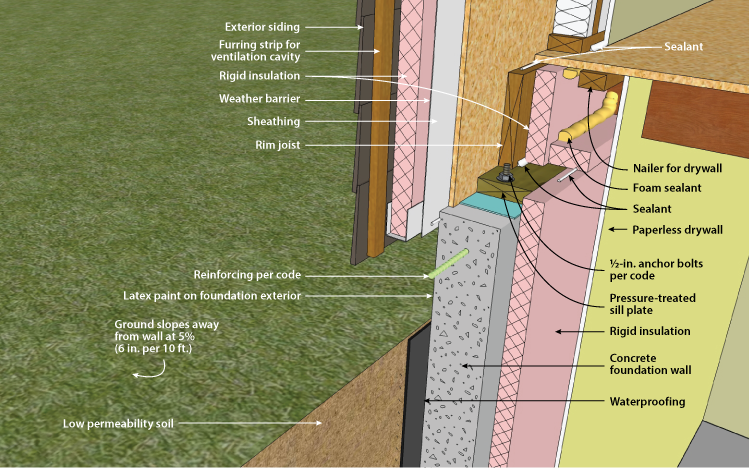
Figure 2-14S. Concrete Basement Wall with Interior Insulation, Sill Detail
Figures 2-14F and 2-14S show a basement wall insulated on the interior with rigid foam plastic. In addition to covering the field of the wall, the foam is also cut to fit between joists at sill and rim joist. Note that cutting, fitting, and sealing rigid insulation to fit between floor joists is labor-intensive. Spray foam can be used at the rim as an alternate. The continuous layer of foam attached to the wall is covered by a thermal barrier of ½” paperless drywall. This drywall is held away from the floor by ½” to avoid wicking of moisture from the floor. Both the foam and the drywall should be sealed at all joints to eliminate pathways for air to reach the foundation wall. Use only vapor-permeable latex paint as a finish.
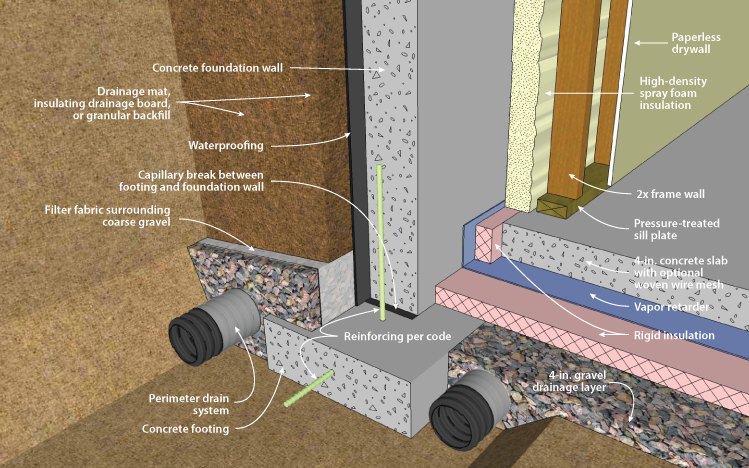
Figure 2-15F. Concrete Basement Wall with Interior Spray Foam Insulation, Footing Detail. Click here for animation.
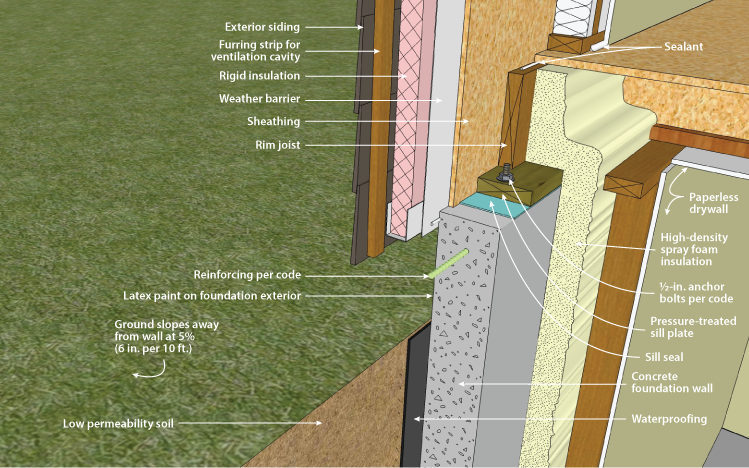
Figure 2-15S. Concrete Basement Wall with Interior Spray Foam Insulation, Footing Detail. Click here for animation.
Figures 2-15F and 2-15S show a detail similar to 2-14, executed with spray foam instead of rigid foam panels. The foam is applied from the top of the basement slab to the bottom of the subfloor above, encapsulating the sill and rim joist. The rim joist is also insulated by the exterior rigid foam on the above-grade walls, minimizing its exposure to cold temperatures and decreasing the likelihood of moisture damage. Like figures 2-14, interior fire protection is provided by paperless drywall attached to a framed wall.