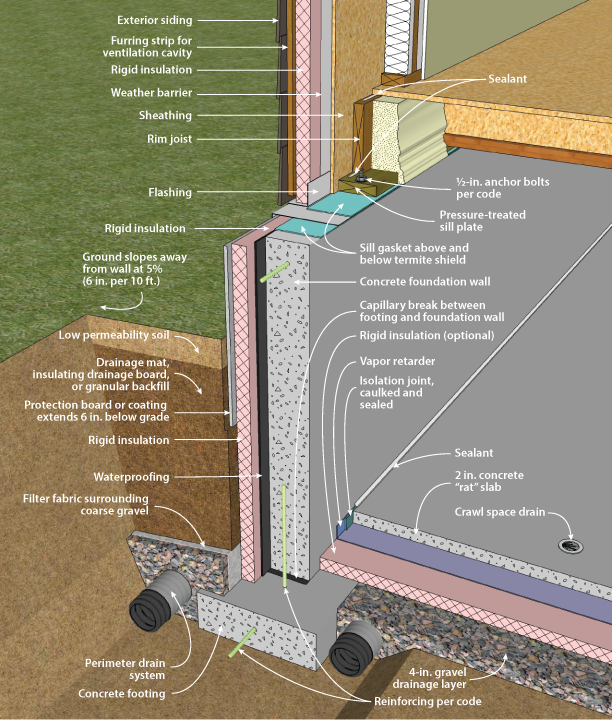
Figure 3-15. Concrete Crawl Space Wall with Exterior Insulation. Click here for an animation.
Figure 3-15 illustrates a poured concrete crawl space with exterior rigid insulation. The rigid insulation aligns with rigid foam sheathing over the 2 x 4 wood frame wall above grade. Rim joist insulation is provided by the exterior foam sheathing, and additional rigid insulation on the inside of the rim. The crawl space floor consists of a thin “rat slab” cast over perimeter (or full-coverage) rigid insulation.