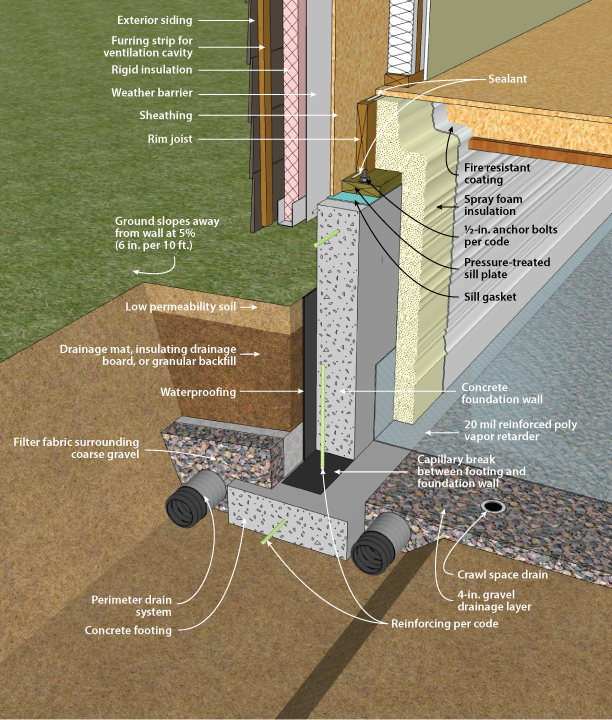
Figure 3-18. Concrete Crawl Space Wall with Interior Spray Foam Insulation
Figure 3-18 shows an interior insulation approach, executed with spray foam instead of rigid foam panels. First, the vapor retarder is laid over the gravel bed and sealed to the wall. Then foam is applied from the crawl space floor to the bottom of the subfloor above, encapsulating the sill and rim joist. The rim joist is also insulated by the exterior rigid foam on the above-grade walls, minimizing its exposure to cold temperatures and decreasing the likelihood of moisture damage. In this case, a code-approved fire-resistant coating like intumescent paint is applied to protect the foam from ignition.