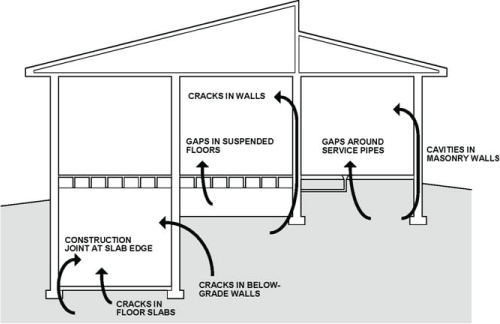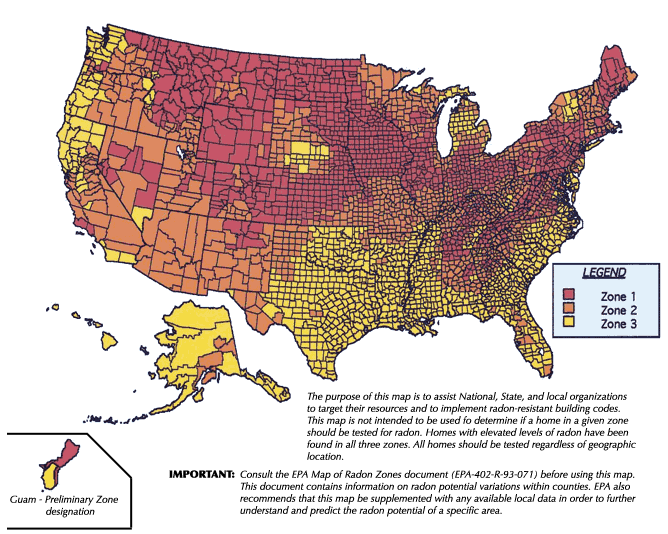
Figure 1-6. Points of Radon Entry into Buildings
Radon is a colorless, odorless, tasteless gas found in soils and underground water. An element with an atomic weight of 222, radon is produced in the natural radioactive decay of uranium, and exists at varying concentrations throughout the world. Radon is emitted from soil, rocks, and water to the outdoor air, where it is generally diluted to an insignificant level in the atmosphere. Because radon is a gas, it travels through the soil and into indoor environments due to air pressure differences, exploiting pathways such as cracks, joints, and other openings in the foundation floor and wall (See Figure 1-6). Earth-based building materials such as solid stone materials, cast concrete, concrete masonry, brick, and adobe ordinarily are not significant sources of indoor radon. Radon from well water sometimes contributes to radon levels in indoor air. In some areas, radon from well water has contributed significantly to elevated radon levels. More information is available from local and state health officials. This handbook gives an overiveiw of radon reduction strategies for homes. For further information see EPA (1993).
Health Risk of Radon Exposure
Radon presence in the lungs is a risk when it decays into other isotopes (called radon progeny), and when the progeny further decay. The radioactive decay process releases small amounts of ionizing radiation; this radiation is held responsible for the above-normal incidence of lung cancer found among miners and occupants of affected homes. Most of what is known about the risk of radon exposure is based on statistical analysis of lung cancers in humans associated with exposure to radon. This information is well documented internationally.
While the radon-related lung cancer risk is a function of the number of radioactive decay events that occur in the lungs, there is no known safe level of any form of radiation including radon. The risk of radon-related lung cancer is related to both the concentration of radon and decay products, and the duration of exposure. Exposure to a low level of indoor radon over a period of years presents the same health hazard as exposure to higher concentrations for a shorter period of time. The sum of all indoor exposures (e.g. home, school, workplace) over time as well as individual susceptibility (e.g. smoking, genetic predisposition) determines an individual’s risk of lung cancer.
As a national policy, the public has been urged by the U.S. Environmental Protection Agency to consider 150 Becquerels per cubic meter (Bq/m3 ) or 4 picoCuries per liter (pCi/L) (from long-term radon tests) as an “action level” for both new and existing buildings (EPA 1987). The ASHRAE Standard 62-1989, Ventilation for Acceptable Indoor Air Quality, recognized this value as a guideline (ASHRAE 1989). However, based on new health risk assessments, the World Health Organization recommends a reference level of 100 Bq/m3 (2.7 pCi/L) (WHO 2009).
In order to address the indoor radon problem, it is not cost-effective to make soil radon measurements to estimate what level of precaution may be needed. Model codes and standards for radon control in new buildings have been based upon radon probability maps such as that produced by EPA (Figure 1-7). In this map, EPA classifies radon exposure risk by assigning counties to one of three zones, with zone 1 being at highest risk for the presence of radon in the ground, and zone 3 the lowest.
Appendix F of the International Residential Code (ICC 2011) specifies a passive soil depressurization (PSD) approach to radon control. The critical components of a PSD system are: 1) a vent stack routed through the conditioned portion of the building from a subslab permeable zone and discharging above the highest roof plane, and 2) an airtight slab and foundation walls.
The permeable layer may be clean aggregate, fibrous drainage mat, draintile, or a combination of these materials. A subslab airtight membrane is also recommended, in part to reduce concrete entry into the permeable subslab area. It is always recommended that a radon test be conducted after the building is occupied. If further radon reduction is desired, a fan can be installed to activate the PSD system. Active Soil Depressurization (ASD, with a fan) always produces greater radon reduction than a PSD system, and is more tolerant of construction defects in the foundation.
Since this approach can be utilized for all three foundation types, it is described in detail in chapters 2, 3 and 4. The third general approach—managing indoor air—applies to all foundation types and is described below.
Air management techniques may be used to minimize the suction applied to the surrounding soil gas by the building. To control the pressure differential across the envelope, it is desirable to make the entire building envelope airtight and control the amount of incoming outdoor air, exhausted indoor air, and supply air for combustion devices. Controlling house depressurization in relationship to the soil can help PSD and ASD radon control systems to be more effective. A house with no mechanical fans operating at any given condition has a neutral pressure plane where no pressure differential exists across the building envelope. Envelope cracks above this plane exfiltrate and openings below infiltrate. This phenomenon is driven by the buoyancy of warm air, and is commonly referred to as the “stack effect.”
The principles applied to minimize pressure differences across the building foundation envelope are essentially the same as those recommended for moisture vapor control and energy-efficient design. These include the following:

Figure 1-7. EPA Map of Radon Zones; US Environmental Protection Agency; http://www.epa.gov/radon/zonemap.html