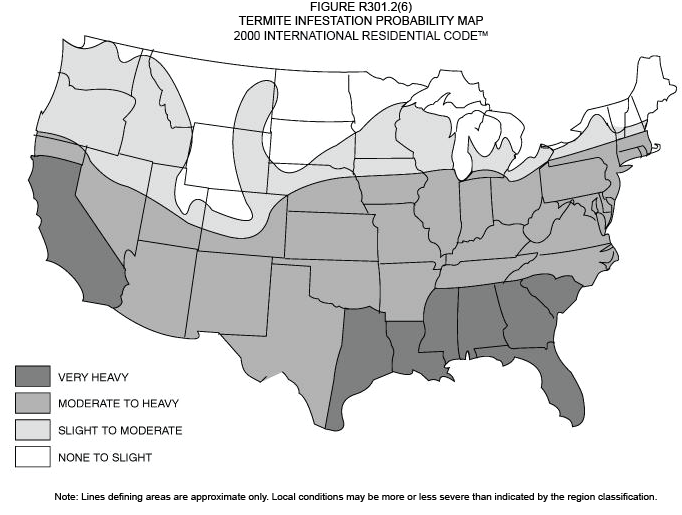1.5 Termite Control Techniques
Problems of wood decay and structural damage as a result of termite infestations are both hazardous and costly. Consequently, techniques for controlling the entry of termites through the foundation of residential buildings are not only advised, but often times mandated in the building code, especially for regions of the United States that are at a higher probability for infestation (see Figure 1-8). The following general techniques can be utilized to help prevent termite infestation in residential buildings. More detailed techniques for specific foundation types are found in the subsequent chapters.
- Minimize soil moisture around the foundation by using gutters, downspouts, and runouts to remove roof water, and by installing a complete subdrainage system around the foundation.
- Remove all roots, stumps, and scrap wood from the site before, during, and after construction, including wood stakes and formwork from the foundation area.
- Treat soil with termiticide on all sites vulnerable to termites.
- Place a bond beam or course of cap blocks on top of all concrete masonry foundation walls to ensure that no open cores are left exposed. Alternatively, fill all cores on the top course with mortar, and reinforce the mortar joint beneath the top course.
- Place the sill plate at least 8 inches above grade; it should be pressure-preservative treated to resist decay. The sill plate should be visible for inspection from the interior. Since termite shields are often damaged or not installed carefully enough, they should not be regarded as sufficient defense by themselves.
- Be sure that exterior wood siding and trim is at least 6 inches above grade.
- Construct porches and exterior slabs so that they slope away from the foundation wall, and are at least 2 inches below exterior siding. In addition, porches and exterior slabs should be separated from all wood members by a 2-inch gap visible for inspection or by a continuous metal flashing soldered at all seams.
