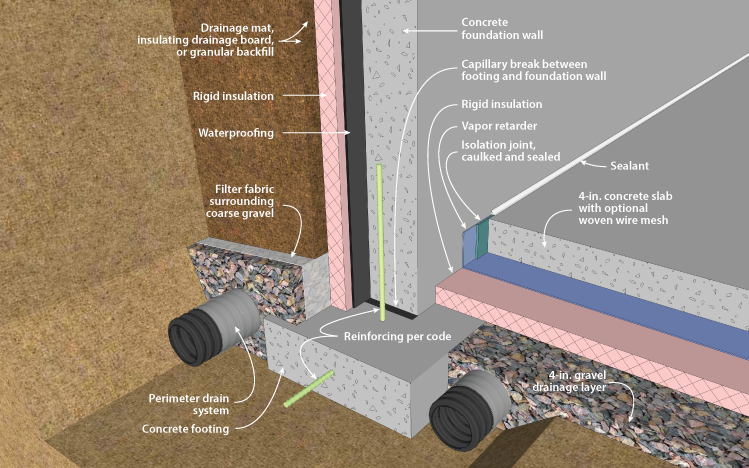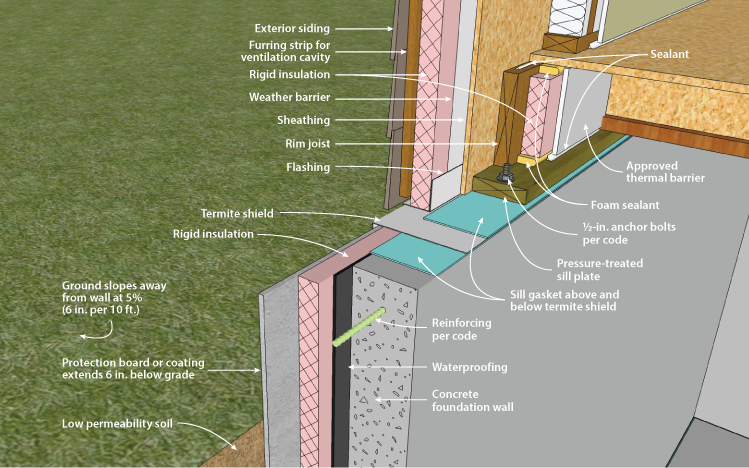
Figure 2-11F. Concrete Basement Wall with Exterior Insulation, Footing Detail. Click here for animation.

Figure 2-11S. Concrete Basement Wall with Exterior Insulation, Footing Detail. Click here for animation.
Figures 2-11F and 2-11S illustrate a concrete foundation with exterior insulation. The rigid insulation aligns with rigid foam sheathing over the 2 x 4 wood frame wall above grade. Rim joist insulation is provided by the exterior foam sheathing, and additional rigid insulation on the inside of the rim. This insulation must be protected from fire by an approved material, as shown.
For more information visit Water Managed Foundations and Insulating Foundations within the Building America Solution Center.