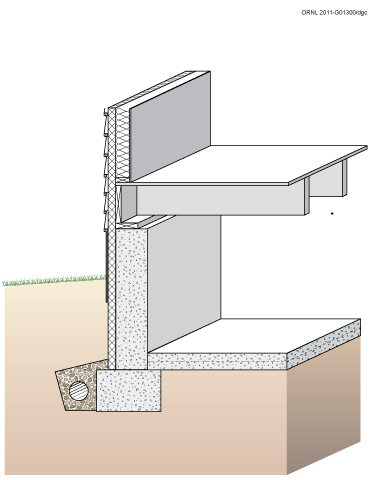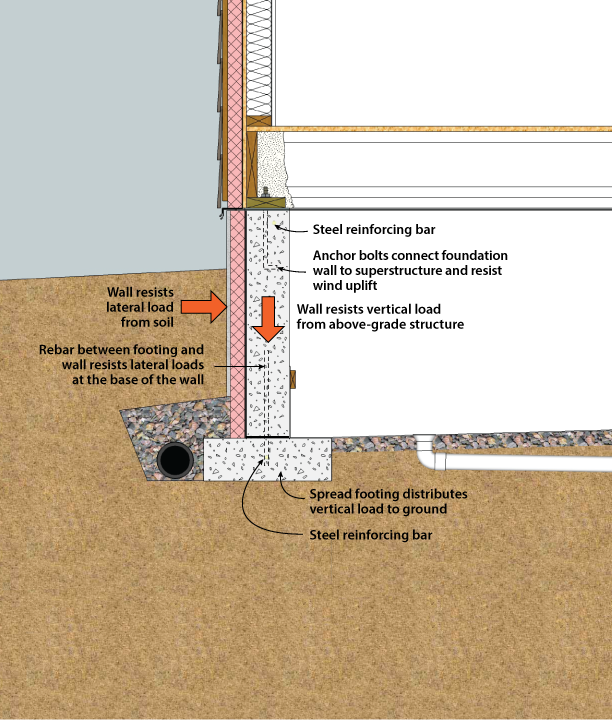
Figure 3-1. Concrete Crawl Space Wall with Exterior Insulation
VENTED VERSUS UNVENTED CRAWL SPACES
The principal perceived advantage of a vented crawl space over an unvented one is that venting may limit radon and moisture-related decay hazards by diluting the crawl space air. Additionally, providing a vented crawl space may make sense in flood-prone areas such as coastal zones subject to hurricanes. Venting can complement other moisture and radon control measures such as ground cover and proper drainage. However, although increased air flow in the crawl space may offer some dilution potential for ground source moisture and radon, it will not necessarily solve a serious problem. Vented crawl spaces are often provided with operable vents that can be closed to reduce winter heat losses, but also potentially increase radon infiltration. Although not their original purpose, the vents can also be closed in summer to keep out moist exterior air that can have a dew point above the crawl space temperature. This approach, however, requires a high level of informed occupant participation to be successful.
Unvented (conditioned) crawl spaces are generally preferred in most cases, except where flood risks are exceptionally high, as in coastal zones subject to hurricane flooding. The principal disadvantages of a vented crawl space over an unvented one are that (1) pipes and ducts must be sealed and insulated against heat loss (cooling loss in the summer) and freezing, (2) a larger area (the crawl space ceiling typically is larger than the area of the crawl space walls) usually must be insulated, which may increase the cost, (3) under hot humid conditions warm humid air circulated into the cool crawl space can cause excessive moisture levels in structural wood components (especially floor joists) that can cause mold and decay, and (4) an airtight, continuous thermal envelope at the crawl space ceiling is very difficult to achieve in practice. It is not necessary to vent a crawl space for moisture control if it is open to an adjacent basement, and venting is clearly incompatible with crawl spaces used as conditioned air distribution plenums. In fact, there are several advantages to designing crawl spaces as semi-conditioned zones. Duct and pipe insulation can be reduced, and the foundation is insulated at the crawl space perimeter instead of its ceiling. This usually requires less insulation, simplifies installation difficulties in some cases, and can be detailed to minimize condensation hazards.
Although unvented crawl spaces have been recommended, “except under severe moisture conditions,” by the University of Illinois’s Small Homes Council (Jones 1980), moisture problems in crawl spaces are common enough that many agencies are unwilling to endorse closing the vents year-round. Soil type and the groundwater level are key factors influencing moisture conditions. It should be recognized that a crawl space can be designed as a short basement (with slurry slab floor), and, having a higher floor level, is subject to less moisture hazard than a basement in most cases. Viewed in this way, the main distinction between unvented crawl spaces and basements is in the owner’s accessibility and likelihood of noticing moisture problems.

Figure 3-2. Structural System Components of a Crawl Space