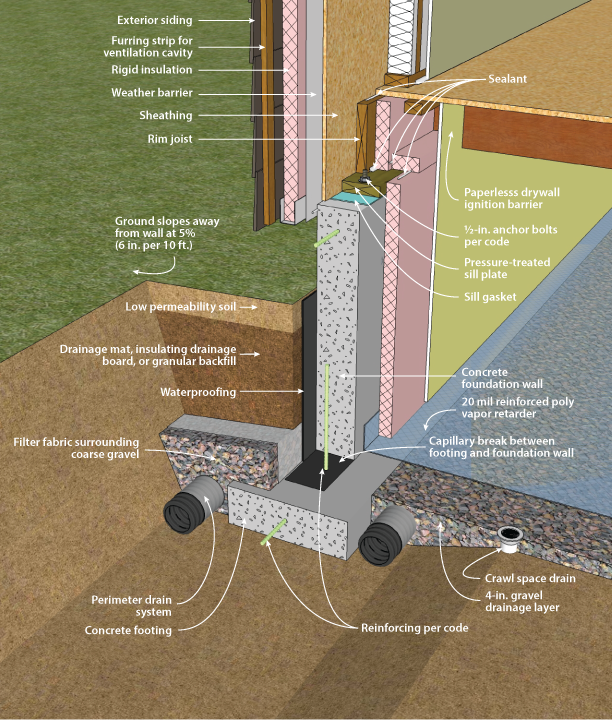
Figure 3-17. Concrete Crawl Space Wall with Interior Insulation. Click here for an animation.
Figure 3-17 illustrates an unvented crawl space with a concrete foundation wall. Rigid insulation is placed vertically on the interior, and cut to fit between the joists and cover the rim. Framing and paperless drywall provide fire protection and a finished surface. All seams in the foam and the sheetrock should be sealed to prevent air exchange with the foundation wall. Note that cutting, fitting, and sealing rigid insulation to fit between floor joists is labor-intensive. Spray foam can be used at the rim as an alternate. The crawl space floor is below the level of the surrounding grade, and a dual perimeter drainage system is shown.