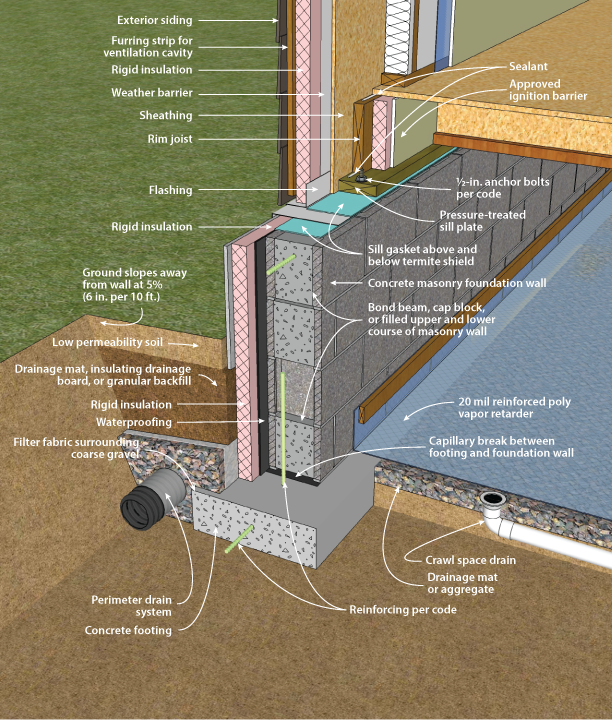
Figure 3-16. Concrete Masonry Crawl Space Wall with Exterior Insulation
Figure 3-16 illustrates a concrete masonry foundation with exterior insulation. Like Figure 3-15, the rigid insulation aligns with rigid foam sheathing over the 2 x 4 wood frame wall above grade. The floor consists of a vapor retarder sealed to the wall, placed over a granular drainage material.