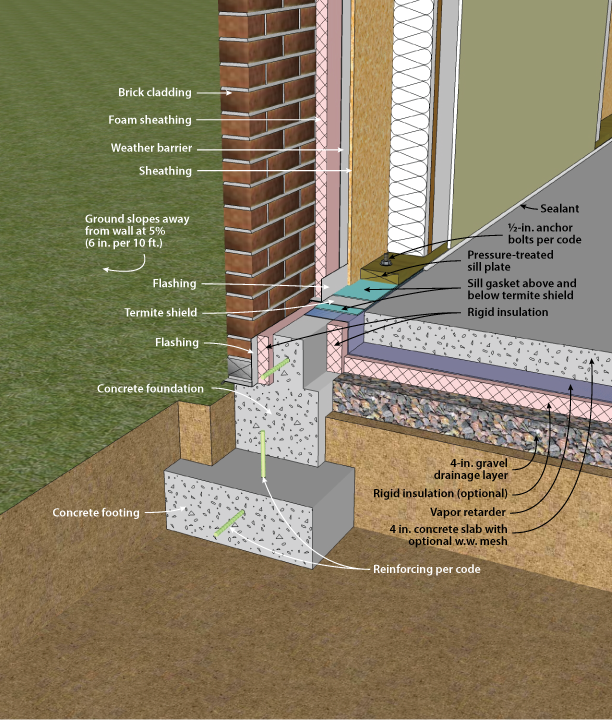
Figure 4-14. Slab-on-Grade with Concrete Stem Wall and Slab Insulation
Figure 4-14 illustrates a slab-on-grade with a concrete foundation wall. The wall has a brick ledge cast in. The interior face is cast with a ledge so that the interior vertical insulation can be concealed under the 2x6 framed wall. Rigid insulation is placed horizontally under the slab perimeter and vertically in the joint at the slab edge. Additionally, a layer of rigid foam is used between the framing and ventilation space behind the brick cladding. This technique can limit inward vapor movement when the sun shines on damp bricks.