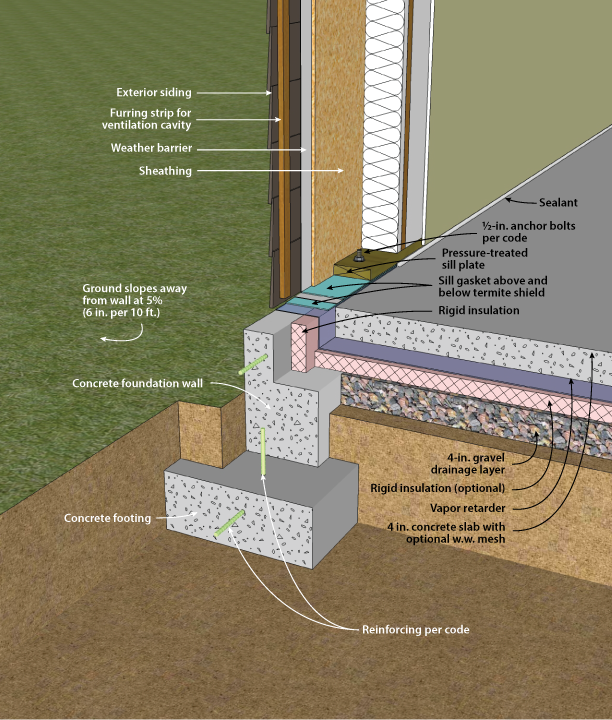
Figure 4-12. Slab-on-Grade with Concrete Stem Wall and Under Slab Insulation. Click here for an animation. Click here for an animation.
Figure 4-12 illustrates a slab-on-grade with a concrete foundation wall. Rigid insulation is placed horizontally under the slab perimeter and vertically in the joint at the slab edge. Moisture control is similar to figure 4-11, with the vapor retarder placed on top of the rigid insulation.