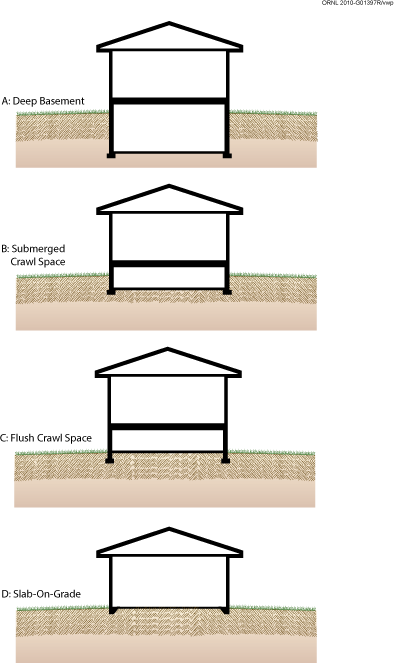Residential foundations can be constructed or renovated that reduce energy consumption without creating health, moisture, radon, structural, or other foundation-related problems. The basic purpose of this handbook is to provide information and construction details concerning thermal protection, subdrainage, waterproofing, vapor controls, structural requirements, radon control, and termite damage prevention.

Figure 1-4. Basic Foundation Types
Handbook Organization
The book is organized in a manner that reflects the decision-making process used by a designer, builder, or homeowner dealing with foundation design questions (see Figure 1-4). First, one must determine the foundation type and construction to be used or upgraded. Then, if it is a crawl space foundation, it must be decided whether the below grade space be vented or unvented. These decisions are determined by regional, local, and site-specific factors, building science principles, and individual or market preference. Considerations related to choosing a foundation type are discussed later in this section. This first section also includes introductory information on some general concerns that pertain to all foundation types.
After selecting a foundation type, proceed to the corresponding chapter: chapter 2 for basements, chapter 3 for crawl spaces, and chapter 4 for slab-on-grade foundations. Each of these chapters is organized into three sections. The first section summarizes general principles of structural design, drainage and waterproofing, as well as vapor, radon and termite control techniques. This is followed by a series of alternative construction details illustrating the integration of the major concerns involved in foundation design. These construction details can be adapted to fit a unique site or building condition. Finally, the last section in chapters 2, 3, and 4 is a checklist to be used during design and construction.
The information presented in this handbook pertains mostly to new residential construction and small commercial buildings. The handbook covers all three basic foundation types — basement, crawl space, and slab-on-grade. Conventional foundation systems of cast-in-place concrete or concrete block masonry are emphasized.
The intention of this book is to provide the tools to help people make decisions about foundation design and to address energy efficiency upgrades. Often information exists related to a particular building material or product, but this book is one of the few resources that attempts to address the overall integration of a number of systems. While this book does not provide exact construction documents, specifications, and procedures, it provides the basic framework and fundamental information needed to create these documents. Of course, specific plans must adhere to any applicable local codes and regulations.
Relation to the Previous Handbook
This handbook represents the culmination of foundation construction advice that began with the publishing of the Building Foundation Design Handbook (Labs et al., 1988), a more extensive technical reference manual on foundation design. The original handbook was intended for architects and engineers, while this handbook is intended to serve builders. This document is an updated version of the Builder’s Foundation Handbook (Carmody et al.), originally published in 1991, which was in turn reformatted as a website. While the intended audience for this document is primarily home builders, the information is pertinent to anyone involved in foundation design and construction decisions including homeowners as well as architects and engineers looking for information in a more concise and updated form.