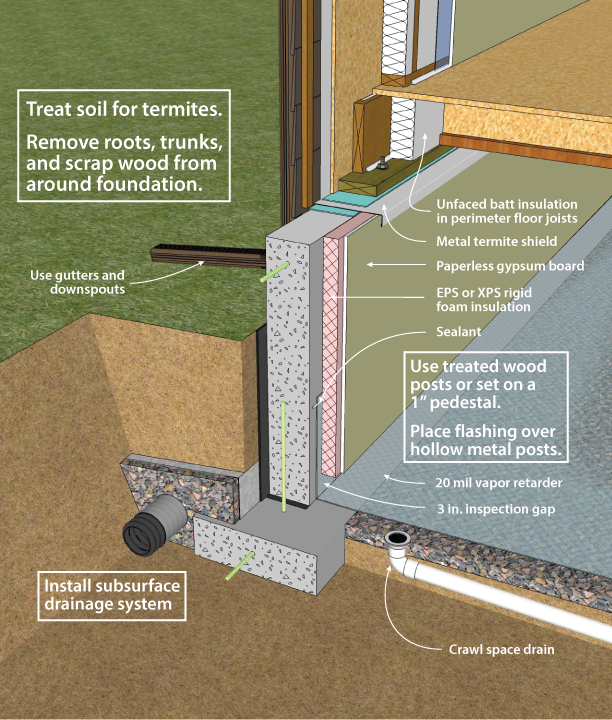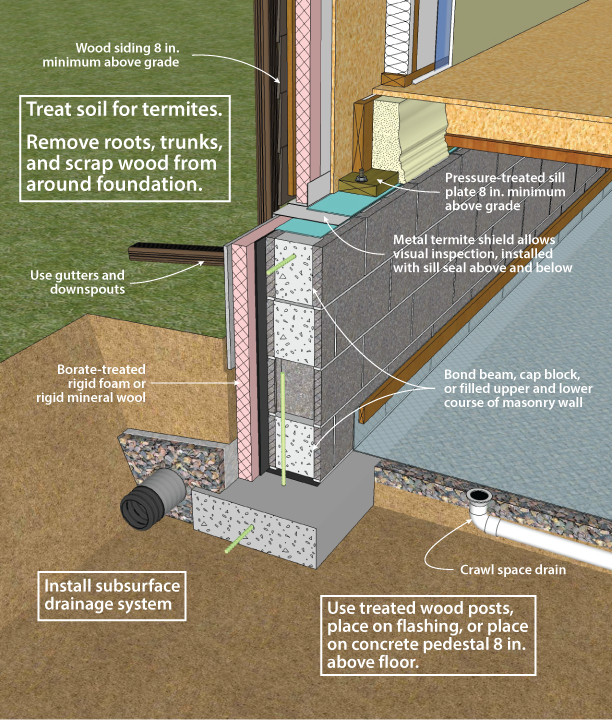
- Contents
- 1: Intro
- 2: Basement
- 3: Crawl Space
- 4: Slab-On-Grade
- Case Studies
- References
- Credits

TERMITE AND WOOD DECAY CONTROL TECHNIQUES

Figure 3-10. Unvented Crawl Space with Interior Insulation - Designed for Termite Resistance (Heavily Infested Areas)
Techniques for controlling the entry of termites through residential foundations are advisable in much of the United States (see Figures 3-10 and 3-11). Figure 3-10 shows an example for areas with a high likelihood of termite infestation; Figure 3-11 shows an assembly for lower-risk parts of the country. The following recommendations apply where termites are a potential problem. Consult with local building officials and codes for further details.

Figure 3-11. Unvented Concrete Masonry Unit Crawl Space with Exterior Insulation - Designed for Termite Resistance (Moderately Infested Areas)
Plastic foam and batt insulation materials have no food value to termites, but they can provide protective cover and easy tunnelling. Insulation installations can be detailed for ease of inspection, although often by sacrificing thermal efficiency.
In principle, termite shields offer protection, but should not be relied upon as a barrier. Termite shields are shown in this document as a component of exterior insulation systems. Their purpose is to force any insects ascending through the wall out to the exterior, where they can be seen. For this reason, termite shields must be continuous, and all seams must be sealed to prevent bypass by the insects.
These concerns over insulation and the unreliability of termite shields have led to the conclusion that soil treatment is the most effective technique to control termites with an insulated foundation. However, the restrictions on some traditionally used termiticides may make this option either unavailable or cause the substitution of products that are more expensive and possibly less effective. This situation should encourage insulation techniques that enhance visual inspection and provide effective barriers to termites. For more information on termite mitigation techniques, see NAHB (2006).