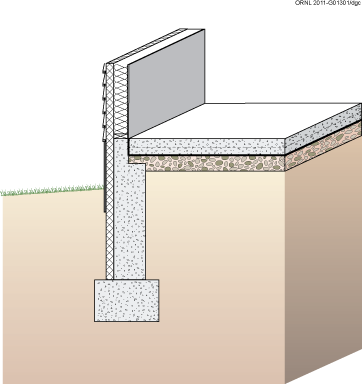
Figure 4-1. Slab-on-Grade Foundation with Exterior Insulation
STRUCTURAL DESIGN
The major structural components of a slab-on-grade foundation are the floor slab itself and either grade beams or foundation walls with footings at the perimeter of the slab (see Figures 4-2 and 4-3). In some cases additional footings (often a thickened slab) are necessary under bearing walls or columns in the center of the slab. Concrete slab-on-grade floors are generally designed to have sufficient strength to support floor loads without reinforcing when poured on undisturbed or compacted soil. The proper use of welded wire fabric and concrete with a low water/cement ratio can reduce shrinkage cracking, which is an important concern for appearance and can also aid radon infiltration control strategies.
Foundation walls are typically constructed of cast-in-place concrete or concrete masonry units. Foundation walls must be designed to resist vertical loads from the structure above and transfer these loads to the footing. Concrete spread footings must provide support beneath foundation walls and columns. Similarly, grade beams at the edge of the foundation support the superstructure above. Footings must be designed with adequate size to distribute the load to the soil. Freezing water beneath footings can heave, causing cracking and other structural problems. For this reason, footings must be placed beneath the maximum frost penetration depth unless founded on bedrock or proven non-frost susceptible soil or insulated to prevent frost penetration.
Where expansive soils are present or in areas of high seismic activity, special foundation construction techniques may be necessary. In these cases, consultation with local building officials and a structural engineer is recommended.
For more information visit Water Managed Foundations within the Building America Solution Center.